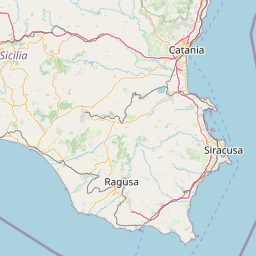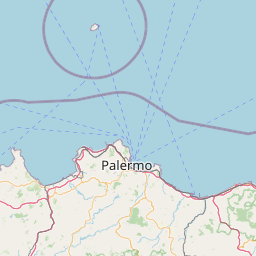-
Hotel 4 Stars
-
Agrigento, Sicilia Italia
-
Rooms: 40
-
Size: 5.000 mq
-
Restaurant
-
Pool
-
Meeting room
-
Rif: H231019 AG PROV.
We propose a hotel complex consisting of a beautiful 4-star hotel an annex and other properties that can allow a development of up to 130 rooms.
This modern facility is located in a pleasant town in the province of Agrigento, a city dating back to the Hellenistic-Roman period and close to renowned beaches and internationally renowned archaeological sites.
The hotel complex can count for now on 41 spacious and comfortable rooms made with modern soundproofing and home automation technologies, equipped with all comforts and capable of accommodating 3 or 4 people each. Another 15 rooms can be added to the 41 rooms with some adaptation work in the adjacent building, also owned by the company, and also 2 more buildings can be finished to reach a maximum of 130 rooms. We emphasize that under the convention hall and the first restaurant, waterproofed drinking water tanks have been built, three meters deep and thus a drinking water supply of cubic meters: (364 sqm + sqm 400 X 3) = cubic meters 2,292.
The hotel and restaurant complex includes:
The convention hall, 364 sq m, enabled for three hundred seats, equipped with an efficient audio-video system and duly furnished.
Two restaurants, 400 sq.m. and 284 sq.m. respectively, the former of which is connected with the convention hall in audio and video for possible use at the same time.
The kitchen of sq m 136, furnished, well equipped and recently renovated, is connected with another sq m 136 of basement used for storage.
The 600 sq. m. basement, equipped with a freight elevator, houses cold rooms, bathrooms, changing rooms for staff and various storage rooms, as well as rooms yet to be allocated.
The soccer field for 8-member teams, made of synthetic turf.
A semi-Olympic swimming pool with heated water, already fully built and in operation, the machines for which have been located in a special room in the basement and for which a roof is planned for year-round use.
Finally, a three-story building measuring 300 square meters per floor, including rooms, living quarters, reading room and locker rooms, showers and bathrooms for the soccer field and swimming pool. The structure is subdivided as follows: on the ground floor are four rooms and services for the adjacent soccer field and swimming pool; on the second floor are eight rooms and services; and on the second floor is an elegant apartment with a large terrace comprising four rooms with very elegant services, possibly to be split into three/four rooms.
In the area in front of the hotel we find a large parking lot for more than 100 cars bordered and divided by rows of palm trees.
We then have two areas where work has begun on two buildings to either complete the bed capacity or to be used for services. The project originally included:
A building of about 2,000 sq. m. with a basement (already built), a raised ground floor of 900 sq. m. intended for a fitness gymnasium, wellness center, a bar and a number of small rooms for various recreational and sports uses.
The second of about 1,600 sq m to be used for rooms and/or apartments in a condhotel solution.
The compendium also includes a vacant area on the apposite side of the hotel where an outdoor swimming pool was planned, or a tennis court and a bocce court, an already tall pine forest that offers refreshment and can be used as a relaxation area.
Last but not least, we have all the flat solar paved roofs, which add up to about 6,000 square meters, not to mention that the parking lot in front can also be covered. These roofs can accommodate a major photovoltaic system that would take advantage of the electrical cabin with a capacity of 500 kw inside the property. The property could also just assign the surface right on these roofs.
The asking price for the hotel, the remaining rooms in the annex and the swimming pool, as well as the parking lot, is € 4 ml.ni negotiable, while for the entire compendium is to be determined in negotiations.


















